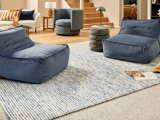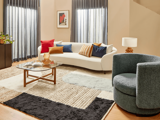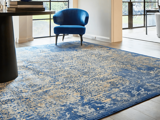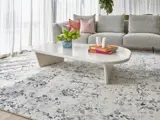Interior decorator, stylist and author, Tahn Scoon shares her top tips on how to define zones with rugs and flooring to create a beautiful and harmonious home…
In open plan spaces - take the usual kitchen, dining and living area arrangement for example - it’s best to run continuous hard flooring throughout to create a sense of cohesiveness, but then use decorative features to define each zone. One of the most effective ways to do this is with rugs.
When selecting rugs, I like to start with the living room. For me, this is the space that most needs a rug – and it needs a big decadent rug – it’s your comfort space after all, so go for something plush. It needs to be soft enough for children to sit on and bare toes to sink into, as well as big enough to define and anchor the space. In general, this means big enough to be able to comfortably accommodate at least the front feet of the furniture.
You might also like to place a rug under the dining table to separate the dining zone. Technically the rug should be at least 80-cms bigger than your table on all sides to allow chairs to slide in and out easily – however, sometimes a slightly smaller rug looks better. In this case, ensure the rug is flat and heavy so it doesn’t flip out every time you move a chair. A flat, non-textured rug will also be easier to clean, you do not want to be scooping spaghetti off a textured rugi!
In open plan design, the front entrance and/or hallway is often visible from the main living areas. A rug at the entrance will help prevent dirt being tracked into the house and when combined with the right accessories, can provide a welcoming ambience. A hall runner, or stair runner for that matter, will add visual interest and keep noise levels down.
The trick to selecting multiple rugs in an open plan area is to stick to one colour palette but mix it up in terms of texture, pattern, shape and size. You might for example have a beige and soft blue patterned wool rug in the living room, a solid soft blue under the table and a natural beige-toned sisal hall runner.
Defining the remaining rooms in the home is almost always due to practicality rather than design, which is why most people opt for tiles in the wet areas and carpets in the bedroom. You could of course make a dramatic statement and combine powerfully contrasting colours but if it’s a sense of continuity and harmony you’re after, keep your colour palette tight. A good example would be to team taupe-brown tiles with a dark timber floor – or white tiles with white-washed timber floors. Let the texture rather than the colour do the talking.
For more information on how adding a rug to your space can be an instant decorating solution, view the Choices Flooring Rug brochure.










